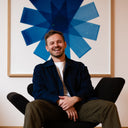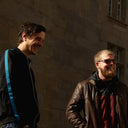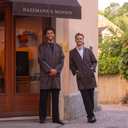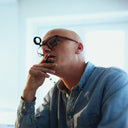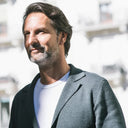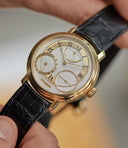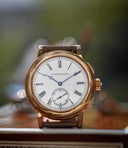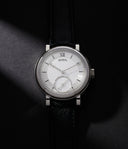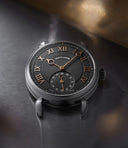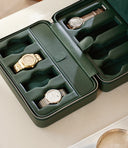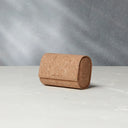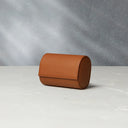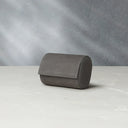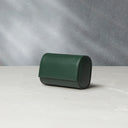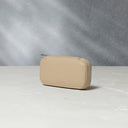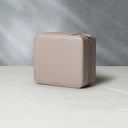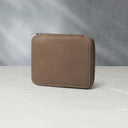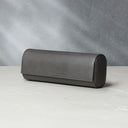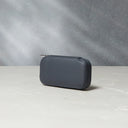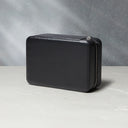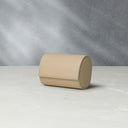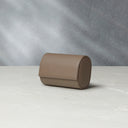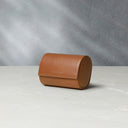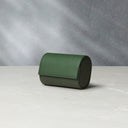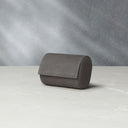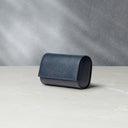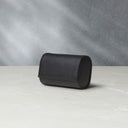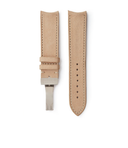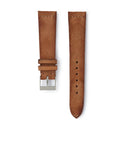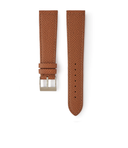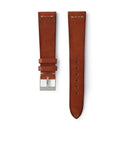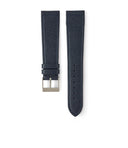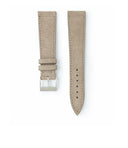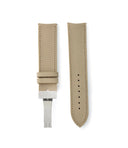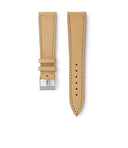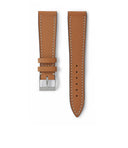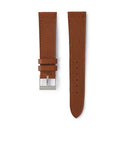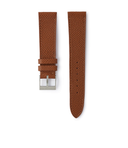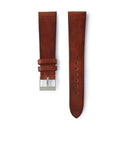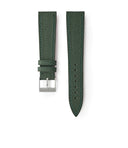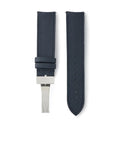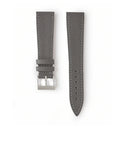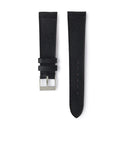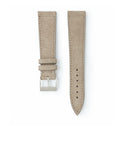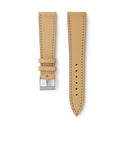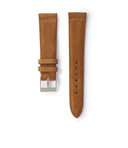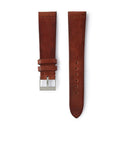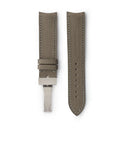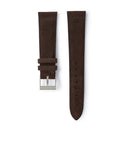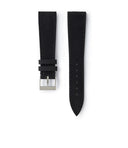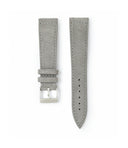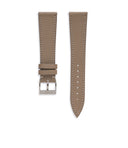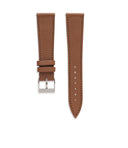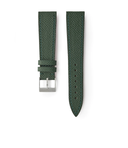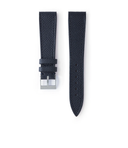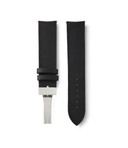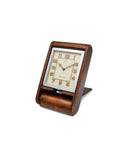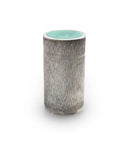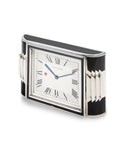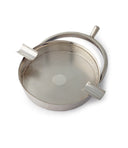
Interview: Torafu Architects
By Jens H. Jensen
Having worked with major brands such as Nike, Hermès, Aesop, Freitag, and many more, the dynamic duo of Koichi Suzuno and Shinya Kamuro make up Torafu Architects. Their humorous and hands-on approach has won them many fans not just with the fashionable retail brands, but also for exhibition designs, product design and more. One of their latest projects, the gorgeous Amazon Music Studio, Tokyo, is a testament to the philosophy of the two: that commercial spaces need to provide a unique experience for the user while serving whatever basic function the space is supposed to do. We met them at their cluttered, but charming, office in a back street in central Tokyo to chat about what gets them excited and how they work.
K: Koichi Suzuno S: Shinya Kamuro
ACM: First of all, could you give us a brief introduction to yourselves and maybe start by telling us how you met and started working together?
K: Sure. My name is Koichi Suzuno. I run Torafu Architects together with my partner Kamuro. I used to be regarded as one of the young architects, but I’m 49 years old now, so I guess I’ve probably become what you could call a middle-aged architect by now. [Laughs]
S: I am Shinya Kamuro. I worked in Jun Aoki’s architectural office for four years and I think that was where we met. We’ve been working together for I think 18 years now.

A glimpse into the Torafu Architects offices.
K: We went to different universities and worked for other architects. I used to work for Coelacanth K&H and one of my colleagues there knew Kamuro and I first met him during a visit to Jun Aoki’s office.
After Kamuro had been at Jun Aoki’s for four years he went solo and I had popped around to visit at some point and we kept in contact. I was in Australia working but then was asked to help renovate the Claska Hotel in Meguro. I couldn’t do all the meetings and everything by myself, so I asked Kamuro to help.
We didn’t set up a company or anything, because it was just a renovation of three tiny rooms. But the design won a couple of awards and was featured in quite a lot of magazines, so we were asked to redo the rooftop of the hotel too and all of a sudden we had a lot of interest from other clients. It all happened pretty quickly.
So Torafu Architects was born out of the Claska Hotel. You set up the company in 2004?
K: Yes, that’s right. We borrowed an Aibo [robot dog] from Sony while we were doing the renovation. Sony wanted to announce the designer of the first Aibo Hotel (the hotel rooms come with a small dog house that perfectly fits the robot dog). We just kind of came up with the name Torafu at that time.

The name “Torafu” was chosen to balance the more serious-sounding “Architects”.
We wanted some to balance the seriousness of “Architects”. Something soft sounding. I thought that if we chose a word with a meaning, we would be forced to live up to that meaning. I like Corona beer, so that was also on the table, but obviously today I am glad we didn’t become Corona Architects! Torafu just sounded right.
Can you tell us a little about who does what at the company? How do you divide the workload between the two of you?
K: It’s actually quite clear. I usually do the creative direction.
S: And I figure out how to realise this vision.
K: We have many projects going on all the time and get staff to help as needed. We always discuss and share whatever we are working on. Kamuro thinks a bit more holistic and has the grand overview. I am more impulsive.
S: We both studied architecture, but I’m probably a bit more interested in how to actually build stuff. I like that kind of creative challenge.
K: I think we complement each other well. I have a more short-term focus and like constant change. If you compare us to runners, I’d say I am a short-distance runner while Kamuro would be better suited for long-distance. Sometimes projects take two or even three years. I’m always amazed at how patient Kamuro always is.
Having said that, I do think we do more short-term work than most architectural firms.


Two sides of the same coin: creativity and the means to realise it.
Can you tell us a little about what kind of projects you do? I have an image of you designing a lot of retail spaces.
K: Yes, that’s right. It’s not that that is the only thing we do, but housing takes a lot of time and energy. We usually always work on one housing project, so maybe one to two a year. But a lot of shops want to open within three months or some crazy schedule like that, so we do many more shops during the year.
And can you tell us a little about the actual design process?
K: First of all, the location is important, and the site is where it all starts. We are happy to work together with a client to find just the right location, but of course sometimes the location is often decided beforehand. But even if the site is inside a department store, we still consider this a proper site and consider the surrounding shops, the materials, and colours used in the common areas.
A lot of people think it must be hard to come up with different designs – for example, our Aesop stores designs are always different. But I really believe that no two sites are the same. Every site is unique and I want to bring out the best of each location and that’s why the answer is always different. I think this is a more natural and less stressful process.
I usually start with simple sketches, but we almost always make quite large models of the site. Not only the site itself but also the surrounding area as well. It’s a great tool to get a rough idea of what the client wants and the space they need.
With a model, you can share it with everyone and it’s easy for the client to visualise. With drawings, it can be a bit hard to read. You don’t understand how high the ceiling is, etc.
With renderings, it all looks a bit too finished. The client starts noticing small details and might start talking about how they don’t like a certain chair or similar. Models are more abstract and yet everyone can physically interact with the space, so it’s much easier to engage the client. I always think our clients are unique and can bring out something special in my work, so it’s vital to get them excited and involved early on.
Even if I feel bad for the person who has made the actual model, we often break it or change it during client meetings. We always have scissors and cutters ready. We would go “Oh, is this how you like? Let’s try and change it.” This gives them a real sense of being part of the process and of us working together as a team.
Apart from architecture, you also do a lot of product design. Can you tell us a little about these?
K: I’m mostly in charge of the products and work with some of our staff on these. When I was first asked to design a piece of furniture, I didn’t really know where to start. There are so many great furniture designs around, why not just get an ALTO chair? [Laughs] I really didn’t know where to start. But then I started thinking about the room as a site and the piece of furniture as a small piece of architecture and thought maybe I could contribute with something like a piece of furniture created for a specific space.
For example, terraces in Japan are small, but it is nice to have an outside space in front of your house. If there was a tree, people would want to be out and have a beer. And I thought I could make chairs for them to sit on or even a table. There is usually a railing on the terraces here, so I was thinking of something that could be attached to the railing of the terrace. That’s how the idea for the SkyDeck for Ishinomaki Laboratory came about.


Part of their design process includes making models, and this is complemented by their interest in product design.
Another example is a series of furniture for a company called Hida Sangyo. The furniture had to be small enough to fit in my own house in Tokyo at the time. The chairs can be stored away under the dining table because of the low back. One side of the table is straight so it can be pushed toward a wall if needed. Even the legs of the chairs are purposely thin to make the room look bigger.
So the ideas come from the space. For instance, I didn’t particularly want to design a massive sofa. I’m more into something between a sofa and bench. A bench you can turn into a sofa by placing a cushion on the back. I think that is not a bad thing. So I proposed this idea.
A general issue with most mass products is that the client does not often have any clear idea of who the target consumers might be. So I usually mainly design using my own experience.
Which kind of work do you prefer: retail, housing or product design?
S: I think it stays interesting because we do a mix. If you are only doing commercial work that would eventually get too much. And to be honest I think it would be hard to make a living from doing only housing. It’s of course really exciting to build something from scratch, but it’s also really hard work.
K: A lot of architects spend four or five years on just one housing project. Individual clients are going to actually live in the house themselves, so they get very particular and detailed about it. It’s also usually a huge investment for a private person so we have a huge responsibility, but at the same time we cannot charge a private client an arm and a leg.
For commercial projects, the architect’s fee is just a very small part of running their business so it’s easier for them to commit.

“Every site is unique and I want to bring out the best of each location and that’s why the answer is always different.”
How do you see the future or retail?
S: I think shopping is now done more and more online, but [despite this] we still get work from clients who want to continue to create actual shops, so I believe there must be a certain kind of power in an actual space compared to just online shopping. I had that feeling when we were working on the new Amazon Studio in Tokyo. You can’t experience the sound unless you are actually there. I think it’s important to have something that can only be experienced in a certain place for it to be worth visiting. This is something I want to keep exploring in our future work.
It’s the experience that’s important, isn’t it? It’s not just about buying a product. I think people are looking for something more than that.
K: Well, that’s something we’ve been focused on for a while, I believe. The same goes for the furniture I mentioned earlier. The furniture is shaped like this because of how it is used in a given space. I think that people want to connect with other people. There are things that you can’t find on the internet, and you can only find out from human, face to face interaction. I think the reason people like our Aesop stores is that we have created a shop where there is a proper sense of purpose and the staff can work with pride, which is very important. Aesop puts a great deal of importance on the back office in their stores too. They want this to be a good environment for their staff to work.

Retail spaces will continue to be a big part of Torafu Architects’ work.
Another example is our store for Tokyobike. At the front of the store there are no bicycles at all; they are all at the back. The front is more like an event space where there is something going on almost every day. You only buy a bike once in a while, but this store invites you to come in and linger, have a coffee and maybe browse around to have a look at accessories and stuff. It doesn't really look like a shop at all, but more like an Engawa or Japanese-style veranda. People come here, have a cup of coffee, relax and buy a plant or something. You can even rent a bike and go visit a museum or just cruise around. On top of the store is a small office. It’s actually a small piece of urban planning. I’m really interested in making our cities more interesting and creating more opportunities for people to interact.
Our thanks to Koichi Suzuno and Shinya Kamuro for sharing their design process and experience with us. Photography by Corey Fuller.







